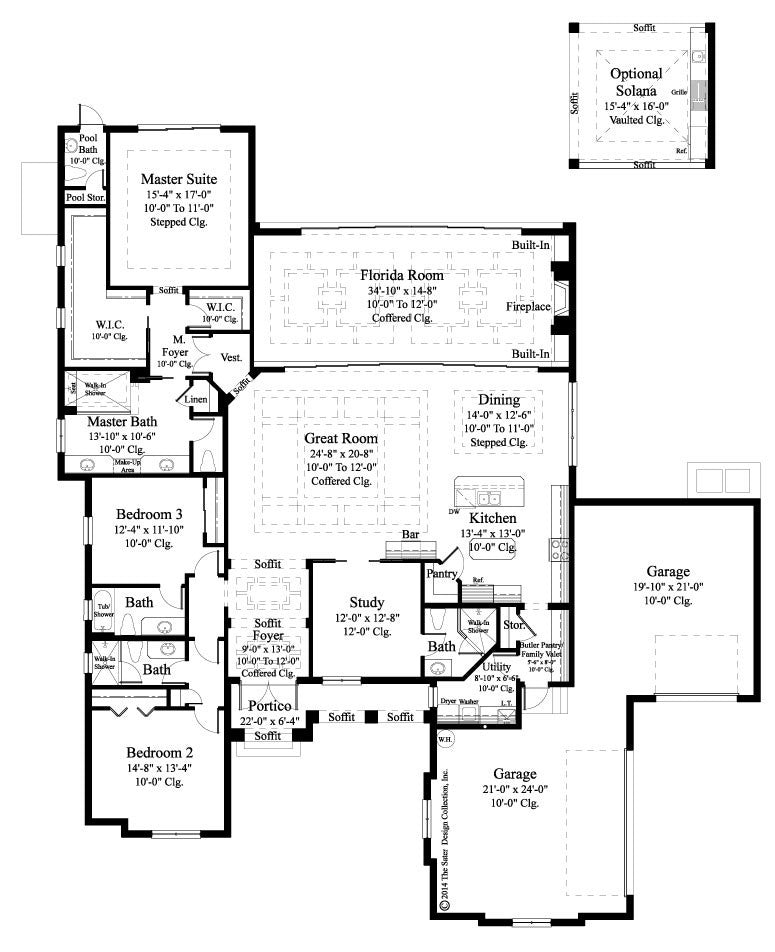- SQFT
- BED
- BATH
- CAR GARAGE

House Plan Description
The Delvento is a luxury, British West Indies styled home plan with 3371 square feet of living area, three bedrooms and four and a half bathrooms.
Imagine yourself relaxing on a tropical island in the Caribbean, that is how you will feel everyday living in the Delvento home plan. The Delvento house plan has expansive, open casual areas and an enclosed air conditioned Florida Room. The Florida Room includes a fireplace with space for a TV above for your viewing enjoyment. The view oriented master suite features his and hers walk-in closets and vanities, as well as a spacious walk-in shower. Gone is the seldom used tub and its obligatory cleaning regimen.
Each guest suite has its own bath and the study can double as an additional guest suite with its own bath as well. The kitchen has a large counter bar, island and walk-in pantry. A large butler pantry/family valet is conveniently located upon approach from the garage, giving a convenient area for setting down purses, phones, keys, etc. Because of the way the three car garage is designed, it provides a generous amount of extra room. Or you could even turn part of it into a work shop.
The Delvento home plan has many distinct and memorable custom touches. Various detailed ceilings throughout foyer, great room, dining room and Florida Room add interest and a feeling of luxury. Multiple built-ins and extra closets provide plenty of storage space.
The outdoor living in the Delvento is superb. A detached solana provides cover from the elements. An outdoor kitchen and a pool bath make it perfect for entertaining. The Florida Room's large sliding glass doors can be opened wide for additional seating.
Overall, the Delvento house plan is ideal for a family or a retired couple. It is open and spacious while still maintaining privacy.
Are you interested in having a custom home plan designed just for you? Then please visit Sater Group, Inc. and learn how we can design something just for you.
Delvento
Is this plan almost exactly the plan of your dreams? Sater Design can make it reality!
MODIFY THIS PLAN
