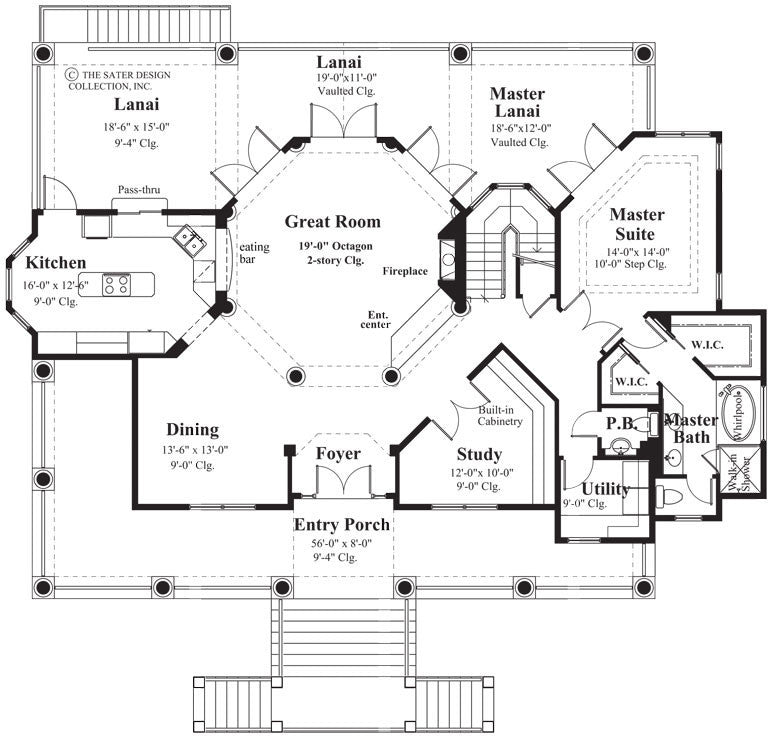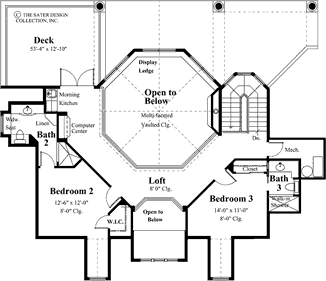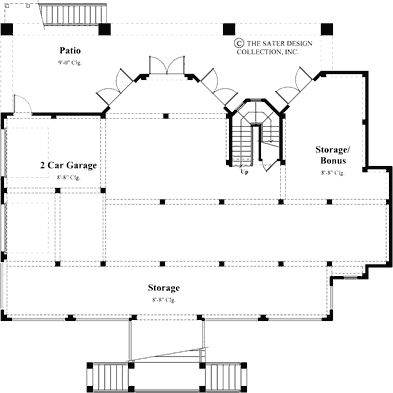- SQFT
- BED
- BATH
- CAR GARAGE
 Upper
Upper
 Lower
Lower

House Plan Description
The Montserrat is a Southern tidewater cottage home plan. This truly romantic design features 2756 square feet of living area, three bedrooms and three and 1/2 bathrooms. This Southern tidewater cottage is charming with a horizontal siding exterior, standing seam metal roof and inviting wraparound front entry porch.
The charming exterior adorns well-proportioned features that make the facade stunning. An octagonal great room with a multi-faceted vaulted ceiling illuminates the interior. This room boasts a fireplace, a built-in entertainment center and three sets of French doors, which lead outside to a vaulted lanai. An abundance of glass doors in the octagonal great room invite the best views and plenty of sunlight and breezes to open the mind and soothe the spirit.
The well-organized kitchen of the Montserrat features a pass-thru out to the lanai - great for entertaining. It also has a center island and an eating bar where family can gather and share the days latest chatter. The study off the foyer offers rich built-in cabinetry.
The master suite is on the main level away from the other bedrooms. The master suite with it's stepped ceilings boasts spacious his and her walk-in closets. The master bath has a large walk-in shower, whirlpool tub and dual vanities.
The open staircase rises to a lofty second floor that overlooks the main living spaces. Upstairs you will find two full bedrooms and bathrooms, as well as a morning kitchen and a balcony for viewing sunsets. In the central hall, a kitchen alcove and computer center open to glorious views.
The lower level of the Montserrat houses the garage, storage and a bonus room for future growth. An attached patio is multi-functional for cookouts, access to water views or just hanging out. It is easy to see why the Montserrat plan beautiful beach home is perfect for so many settings. It's casual and open floor plan make for great relaxed living.
Are you interested in having a custom home plan designed just for you? Then please visit Sater Group, Inc. and learn how we can design something for you.
Montserrat
Is this plan almost exactly the plan of your dreams? Sater Design can make it reality!
MODIFY THIS PLAN
